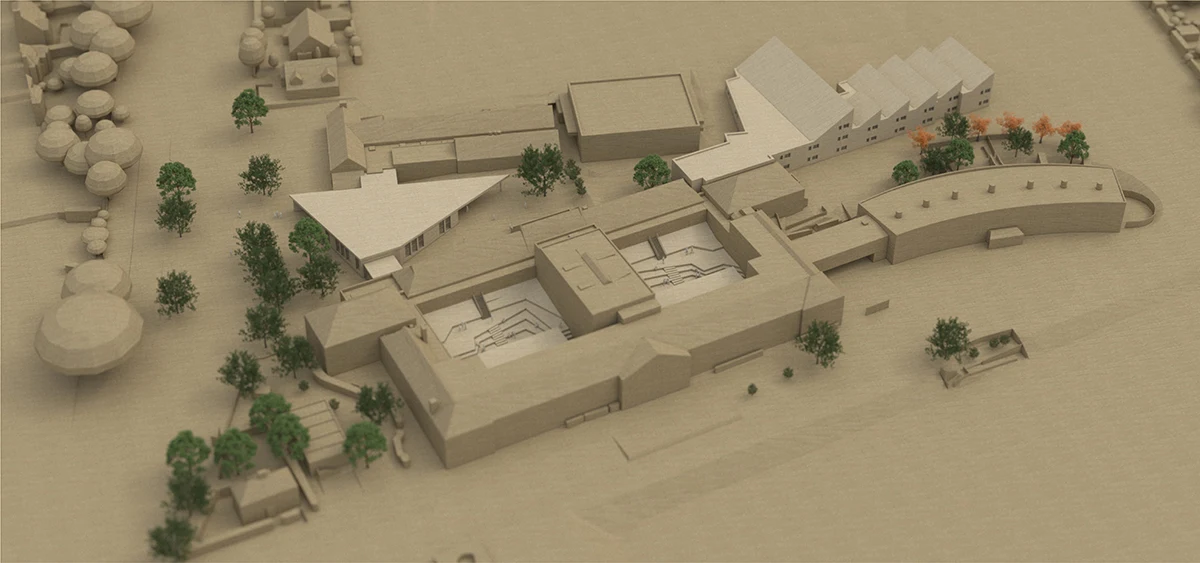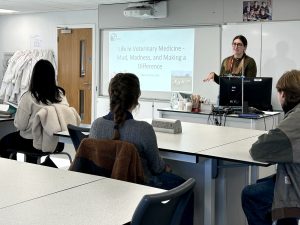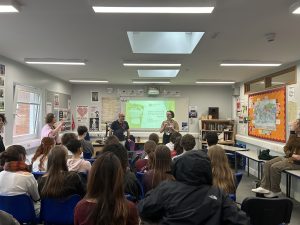
Today, Varndean College was delighted to have been given the green light by Brighton & Hove City Council’s Planning Committee for development proposals to improve its campus for students, as part of a seven-year masterplan to improve its educational facilities.
The multi-million pound proposals, designed by ECE Architecture, include new high-quality teaching space, a new entrance building with a student café, improved communal space, with enhanced accessibility across the campus for students and staff with mobility issues. Plans include a new sports hall which can also be used by the community, and will provide badly-needed space for exams.
The plans will also see the creation of more social space for students and major plans for landscaping that will include the planting of 100 trees, the creation of a foraging corridor for bats, and a network of paths through the site to help connect new and old facilities.
“We are delighted that we will now be able to enhance our facilities and use our beautiful estate to its best advantage for our students and for our community and keep sustainability at our core,” said Donna-Marie Janson, Principal of Varndean College.
“This will allow us a better chance to win Government funding grants to improve our buildings and facilities in a phased approach, allowing us to make significant improvements so that we can continue to deliver a superb learning experience for our thousands of young and adult students. Work will be carried out in phases so as not to impact students. The temporary classrooms, once demolished, will be recycled or sold.”
For full details of the proposals, visit



